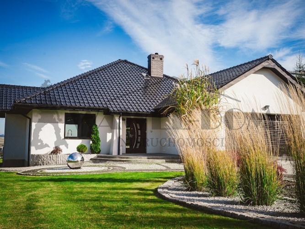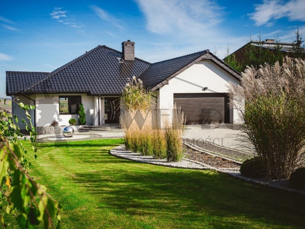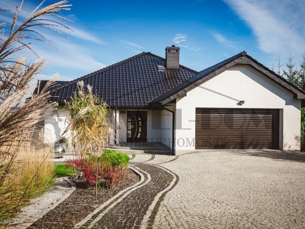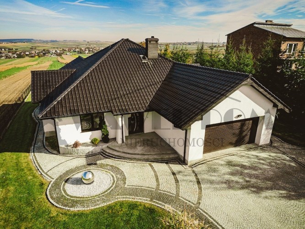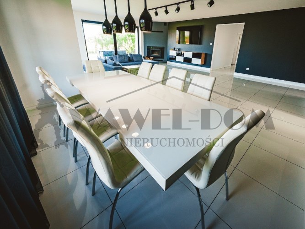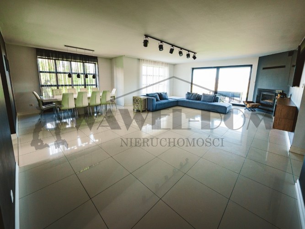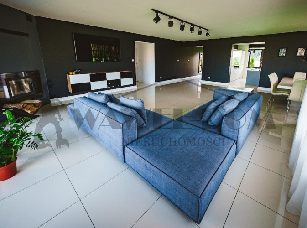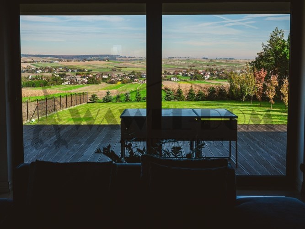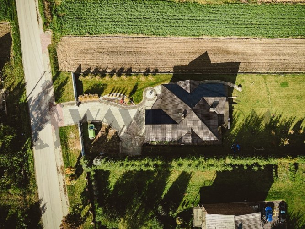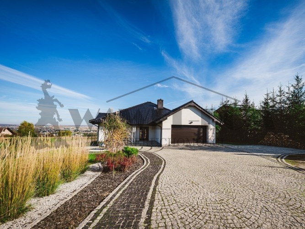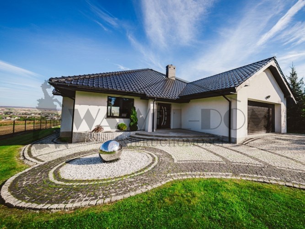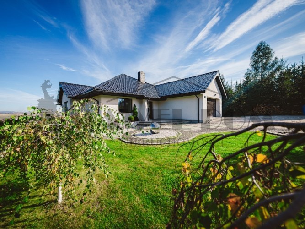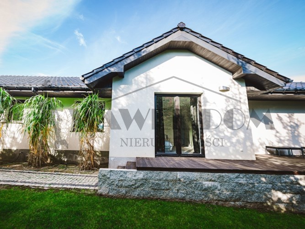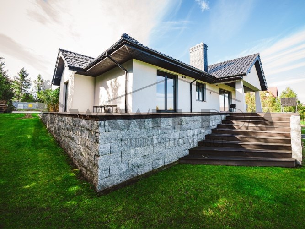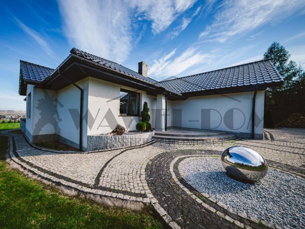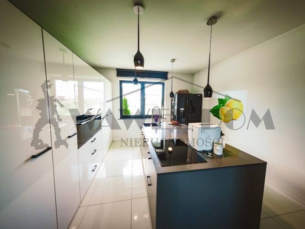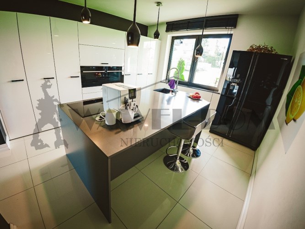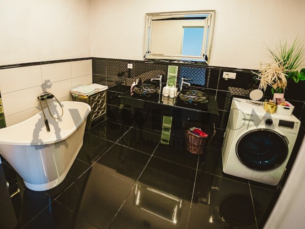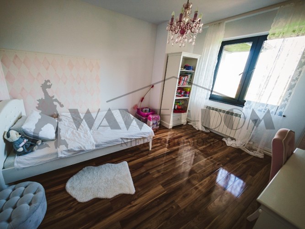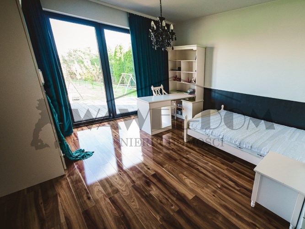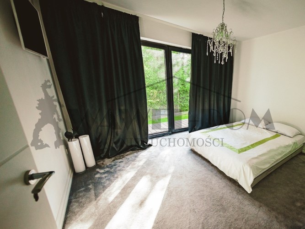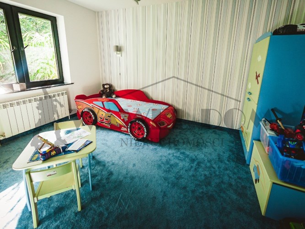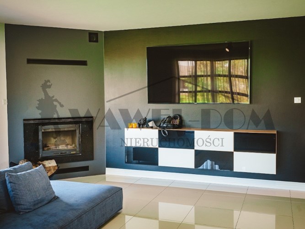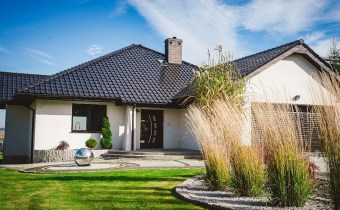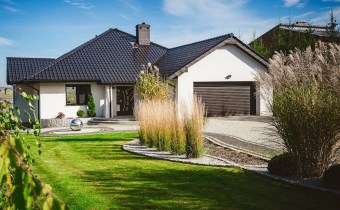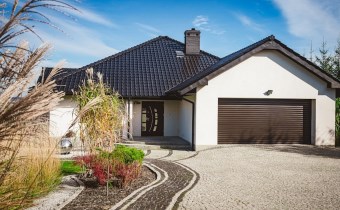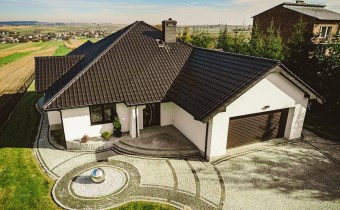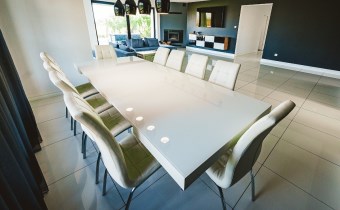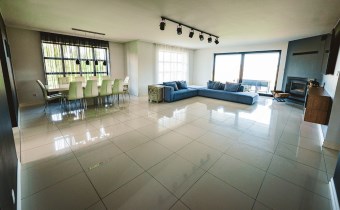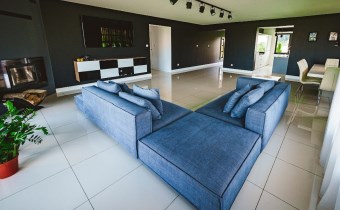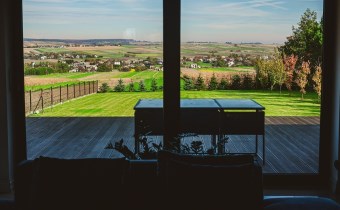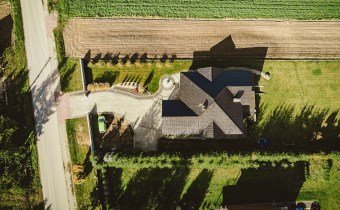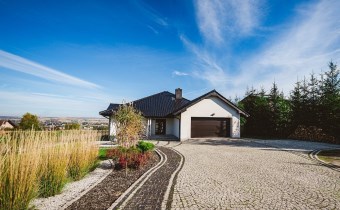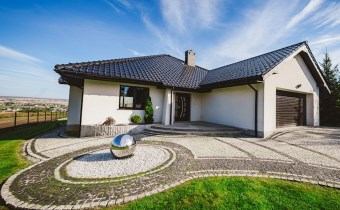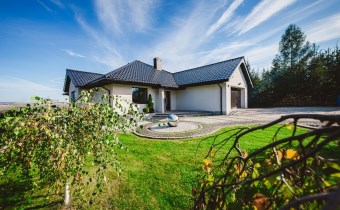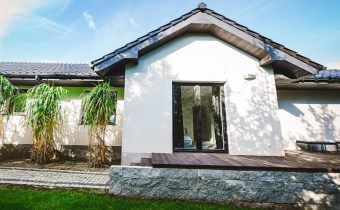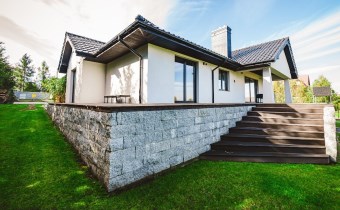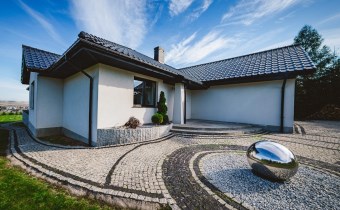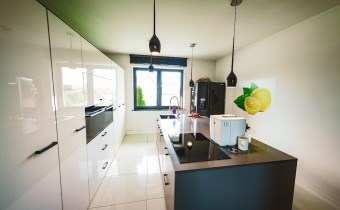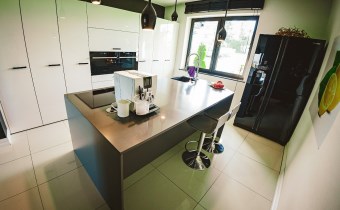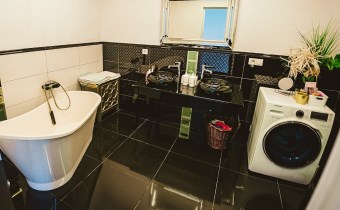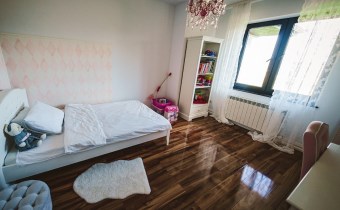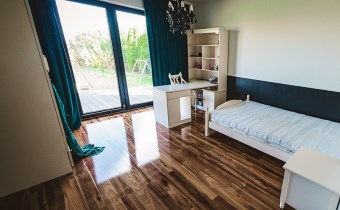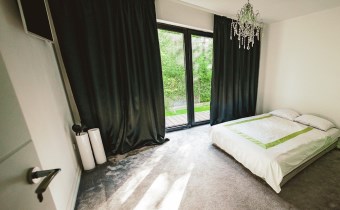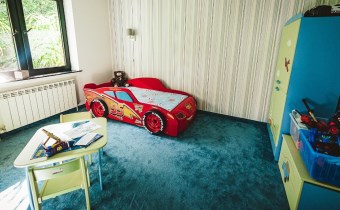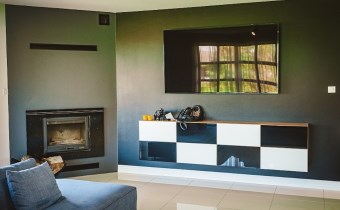Property description
For sale:• A modern detached house of 202.75 m2
• Plot of 2286 m2
• Year of construction 2014
• Offer price PLN 1,200,000
Do you like minimalism, simple forms, elegance, space and comfort? This house is made just for you. Modern, spacious with an area 202.75 m2 consists of an open kitchen with an island, dining room, living room with fireplace, glamor style bathroom and 4 bedrooms. The single-level house is situated on a fenced and well-kept plot of 2,286 m2. The stainless steel entrance gate opens with a remote control. In front of the house, a granite cube and an interesting arrangement of flower beds with tall grass, the whole thing is completed by a gabion fence. The property is located in Miechów in the Lesser Poland Voivodeship, on the route No. 7 E77, 35 km from Krakow. The seat of the poviat houses all public utility institutions, such as: poviat starosty, court or hospital. A thriving, culturally speaking city is a great place for people who value security, development and comfort of life.
The building is located at Powstańców 1863 Street in a quiet and green area, among loose single-family houses. Built using the traditional technique of Porotherm ceramic hollow bricks, insulated with 14 polystyrene, silicone plaster on the facade. A house with a double garage and a roller gate in the body of the building with a utility room. Gas heating. PVC windows throughout the house. Connected to municipal water and sewage systems.
Comfortable, comfortable interior of the house has been well thought out, planned and made of the highest quality materials. The dominant white and black, gray and silver give it elegance, and large sliding windows beautifully illuminate the interior. Noteworthy is a 100 m2 terrace covered with a board made of exotic Bangkirai wood surrounding the building on three sides. The terrace on the garden side is covered. It is a great place for a moment of relaxation, family dinner or a romantic dinner by candlelight. From the terrace you can admire the beautiful panorama. Under the terrace there is a basement with an area of 28 m2 with a two-meter gate.
It should be mentioned that the building also has an attic, which, if necessary, can be adapted to a utility or living room. The perfect place for a home gym, studio or office.
Additional information:
• Central heating, central radiators in bedrooms, floor heating in other rooms
• Living area of 164.8 m2
• State to live in immediately
• Plot length 95 m
• Plot width 24 m
The price of the property consists of high-standard equipment.
Come, see and it will definitely make a big impression on you.
Opis oferty zawarty na stronie internetowej sporządzany jest na podstawie oględzin nieruchomości oraz informacji uzyskanych od właściciela, może podlegać aktualizacji i nie stanowi oferty określonej w art. 66 i następnych K.C.
Property description
Offer no.
WWD-DS-13
Size
202,75 m²
Usable area
202,75 m²
No. of rooms
5
House type
Single-family house
Location
Credit calculator
PLN
%
Amount of installment
Cost calculator
PLN
PLN
PLN
PLN
PLN
PLN
%
PLN
Civilian-law commission
Notary commission
Notarial commission VAT
Real-estate register department application
VAT of application for WKW
Real estate agency commission
Real estate agency commission VAT
Extracts of a notarial deed - approx
TOTAL (price+ commissions)
