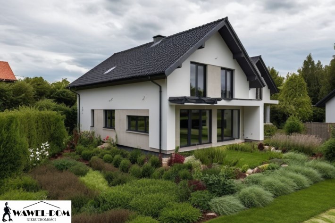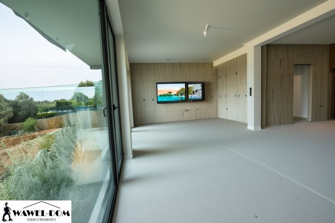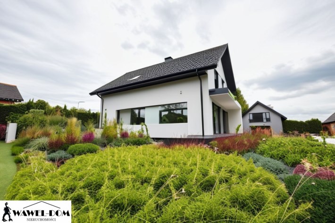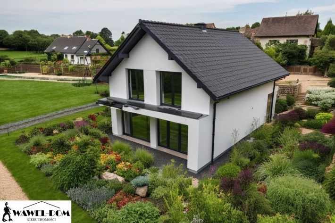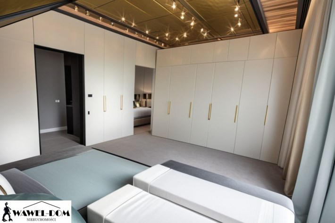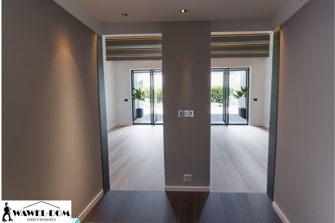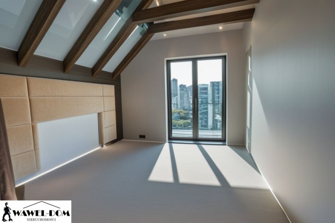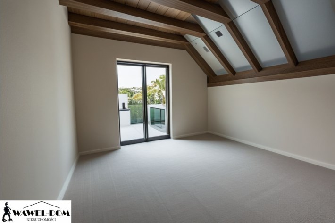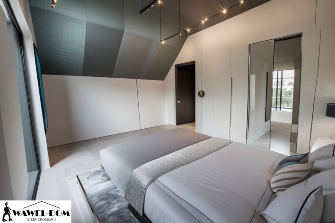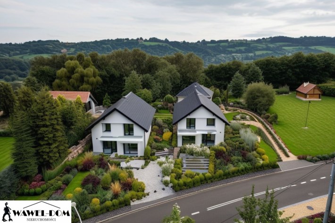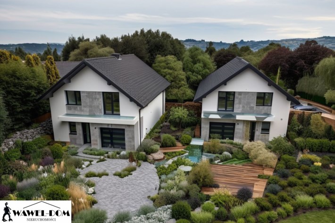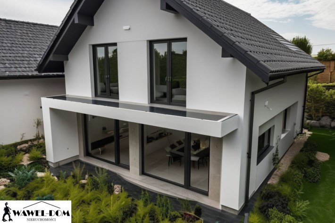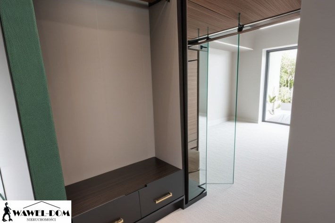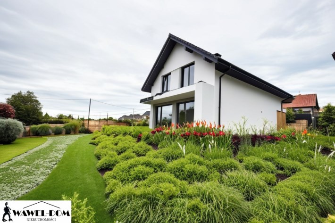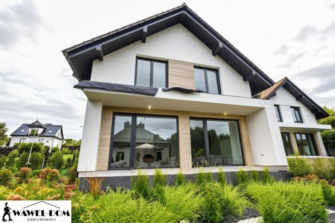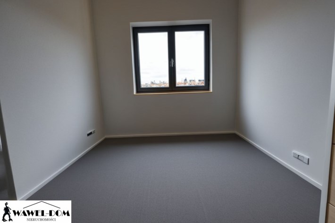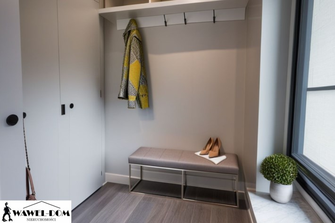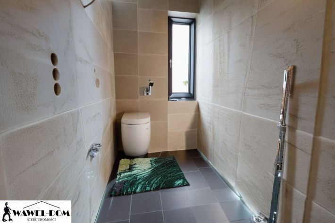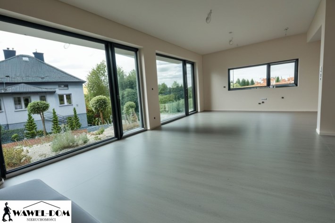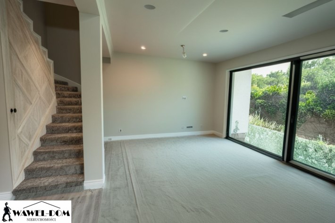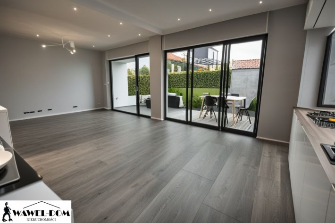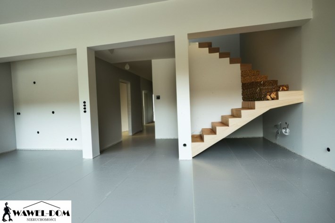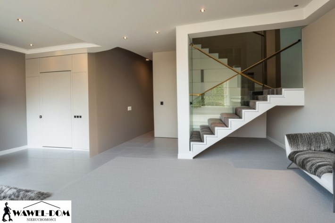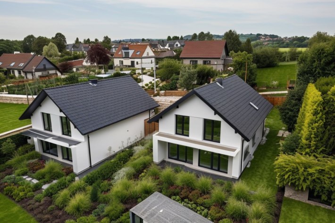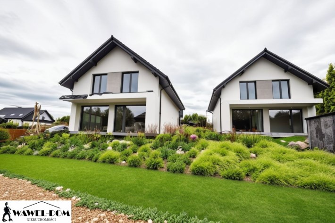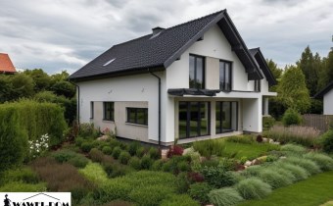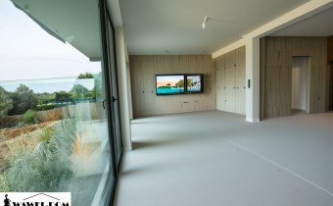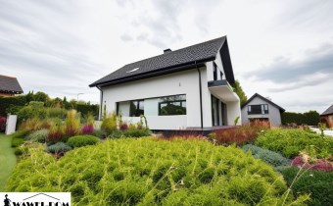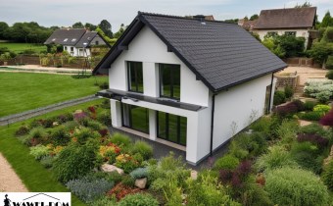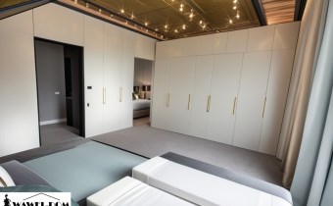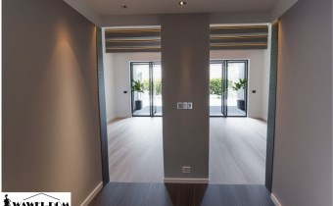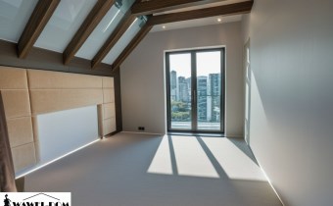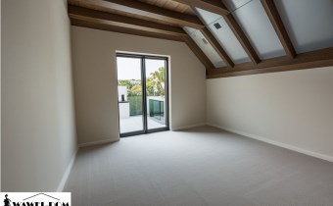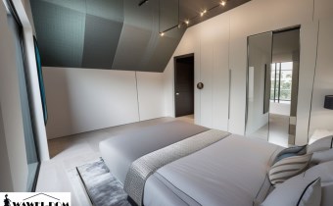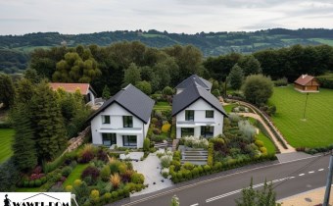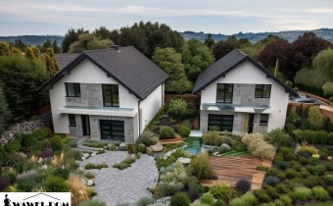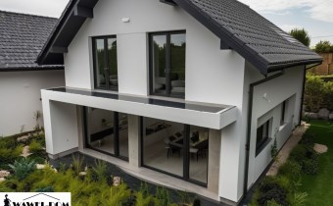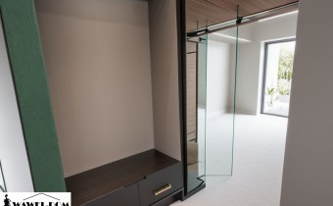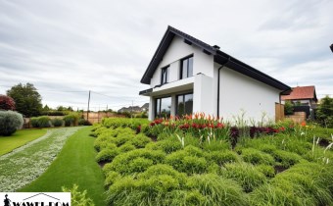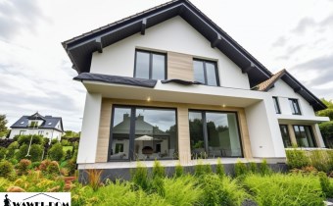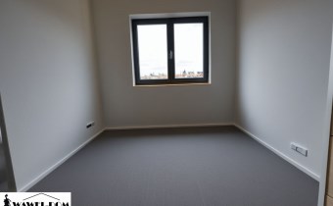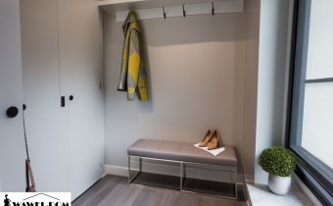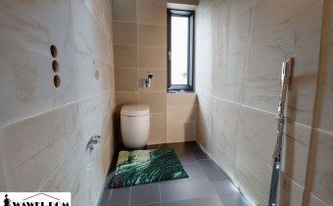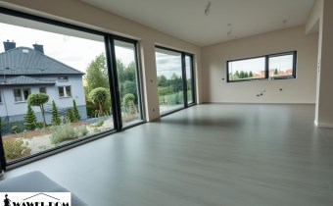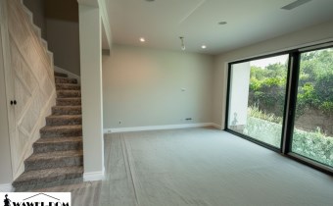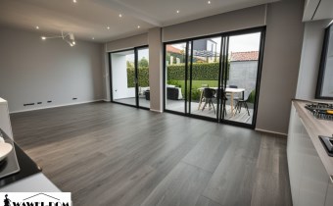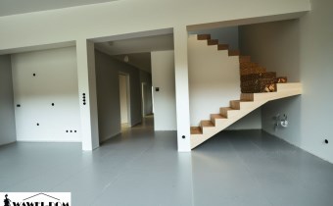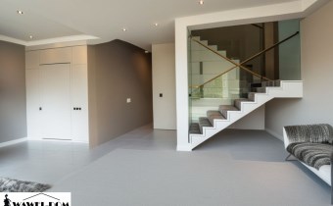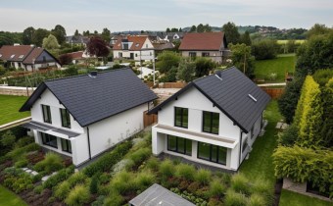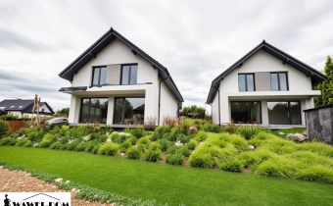Property description
Modern Dream: An Energy-Efficient Home in Peace and Greenery near Krakow
We present an absolutely unique, modern detached house that combines the highest finish standards, energy-efficient technology, and an extremely attractive location. This is an investment in comfort, health, and independence for years to come.
Key Advantages:
-
Modern Technology: 9 kW heat pump, mechanical ventilation with heat recovery (rekuperation), underfloor heating throughout the house.
-
Low Operating Costs: Complete independence from gas and prepared for photovoltaic installation.
-
Ideal Location: Peace, greenery, and proximity to a forest, just 25 minutes from the center of Krakow.
-
Developer State (2024): Possibility to personalize the facade finish and landscaping.
-
0% Commission & No PCC (Civil Law Transaction Tax)
-
Attractive Mortgage: We can help you arrange a mortgage from as low as approx. 3% – we will assess your creditworthiness and help you find the best offer on the market!
Spaciousness and Light
The house was designed with comfort and harmony in mind. The height of the rooms on the ground floor (2.77 m) and the high knee walls on the first floor create a sense of space. Numerous, impressive glazing elements, including large terrace doors, guarantee excellent, natural lighting in all rooms throughout the day. Modern triple-glazed packages in 6-chamber profiles ensure warmth and quiet.
Functional Layout
-
GROUND FLOOR: The entrance welcomes you with a spacious living room with a dining area, featuring direct access to the garden, and an open-plan kitchen – an ideal combination for living and entertaining. This level also includes a practical study with a window, a convenient garage, a bathroom with a shower, and a technical/utility room.
-
FIRST FLOOR: This is the zone of absolute relaxation. It features three bedrooms, each with access to a balcony. The master bedroom is particularly impressive, with its own ensuite bathroom, walk-in closet, and a huge balcony (29 m²). Additionally, a full family bathroom with a bathtub and shower is located on this floor.
Comfort and Savings
This house guarantees low bills and year-round climate comfort:
-
Heat Pump: Modern and cheap-to-operate heating.
-
Mechanical Ventilation with Heat Recovery (Recuperation): Provides fresh, filtered air without opening windows, minimizing energy loss.
-
Ready for Photovoltaics: The possibility to further reduce living costs to a minimum.
Ideal Location
The property is located in Włosania (Mogilany commune), surrounded by beautiful, green, single-family housing. It's the perfect place for those who value peace and proximity to nature without sacrificing easy access to the city.
-
Close to nature: Neighboring forest, green areas, a horseback riding center.
-
Excellent transport links: Asphalt, LED-lit access road with a pavement. Only 25 min to the center of Krakow.
-
Infrastructure: A primary school, nursery, kindergarten, and shops are all within easy reach.
Offer – Two Attractive Options to Choose From:
Price: PLN 1,275,000 – House in a developer state. The price does not include the cost of:
-
Pavement bricks for the driveway in front of the garage (~80 m²)
-
Panel fencing system
-
Masonry fence front
-
Entrance gate and pedestrian gate
-
Crushed stone (Zalas) groundwork around the building
Price: PLN 1,375,000 – House "turnkey" with full finish, including:
-
Pavement bricks for the driveway in front of the garage (~80 m²)
-
Panel fencing system
-
Masonry fence front
-
Entrance gate and pedestrian gate
-
Crushed stone (Zalas) groundwork around the building
Remaining work to be completed:
-
Physical work:
-
Installation of a 10 kW split heat pump (KAISAI Arctic model)
-
Laying underfloor heating loops
-
Pouring concrete screeds
-
Installation of a horizontal heat recovery unit (VENT CLEAR HC4 HE Basic SPIROFLEX SX-RHC4HEB)
-
Technical Data:
-
Plot Surface Area: 677m² and 506m²
-
Total Building Area: 175 m²
-
Price per m²: PLN 7,411.43
-
Number of Rooms: 5
-
Number of Floors: 2
-
Year of Construction: 2024
-
Utilities: Water, electricity, sewage, fiber optic internet
We will take care of not only your new home but also favorable financing.
Contact us to discuss mortgage details and to arrange a viewing of this exceptional property!
Property description





