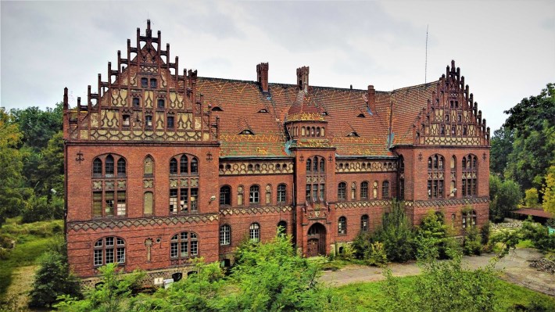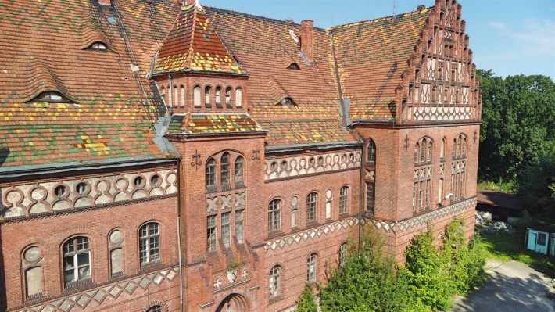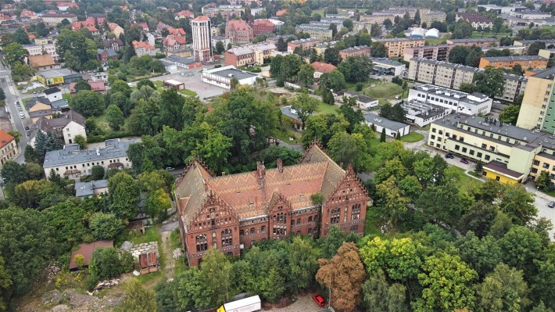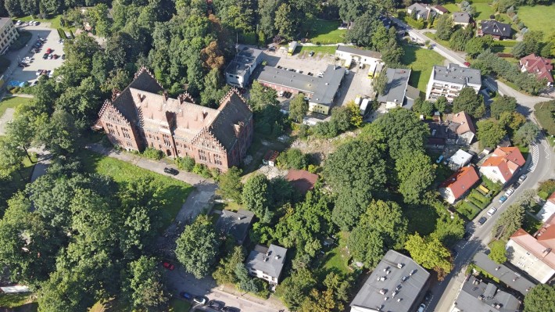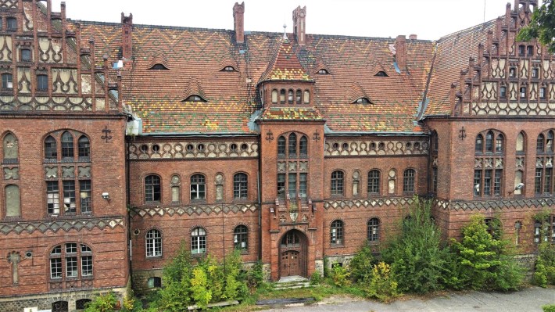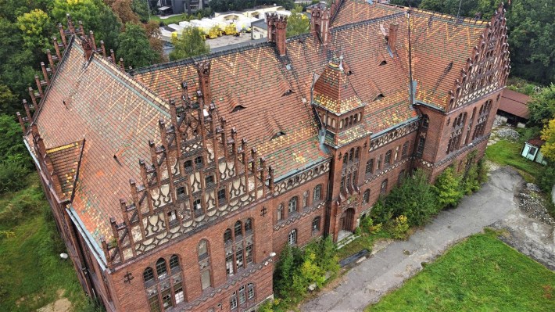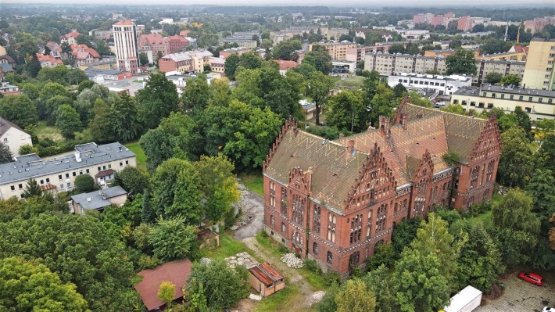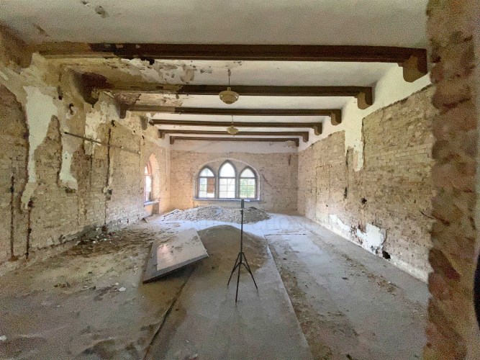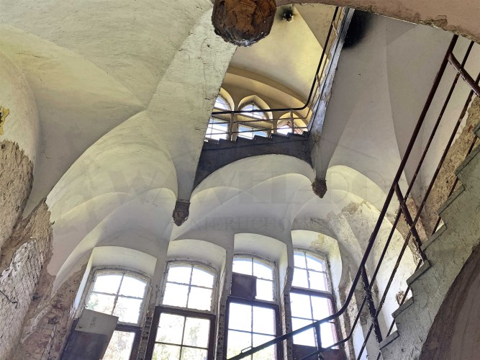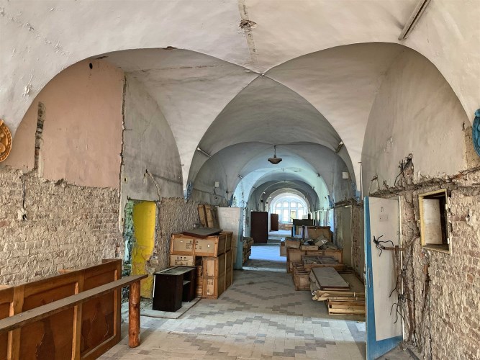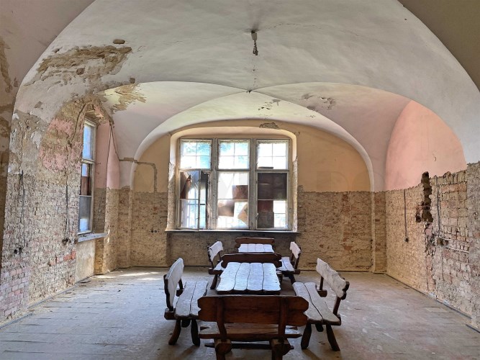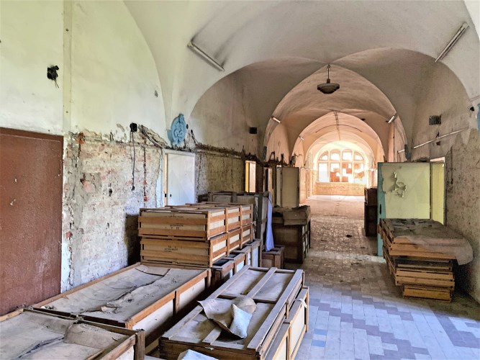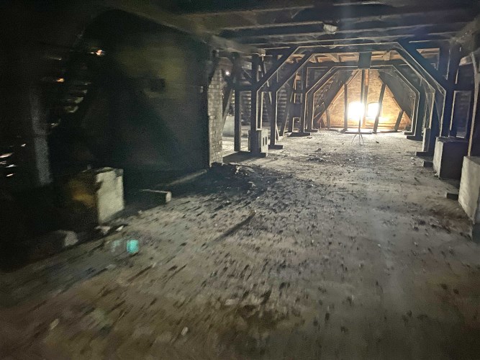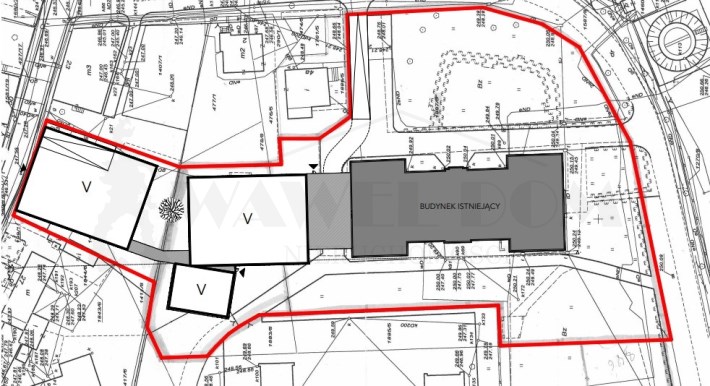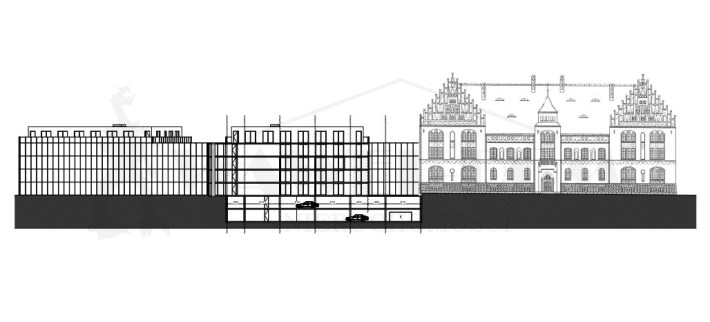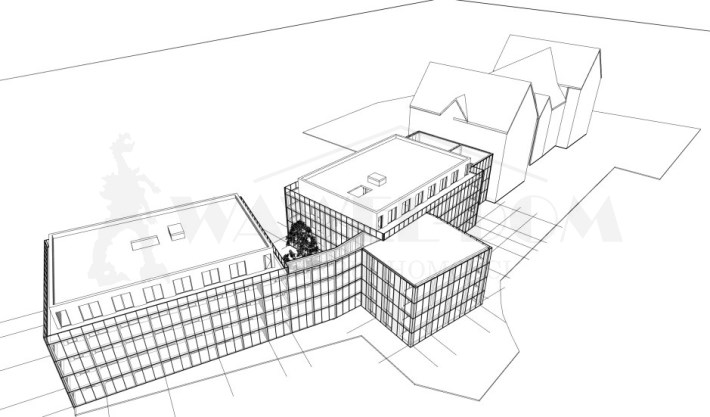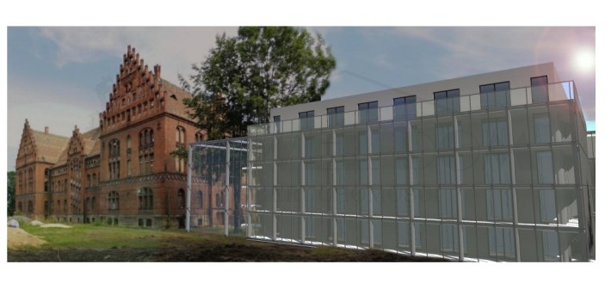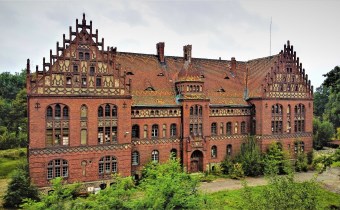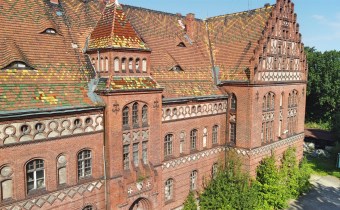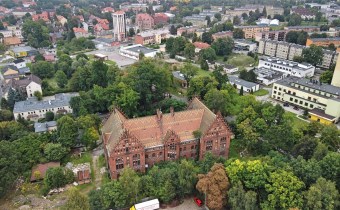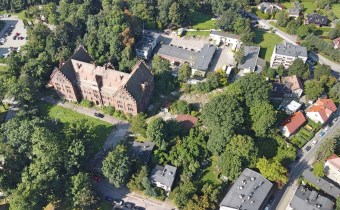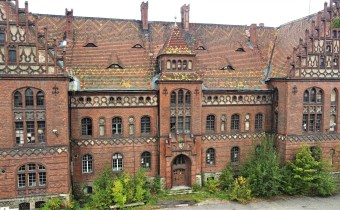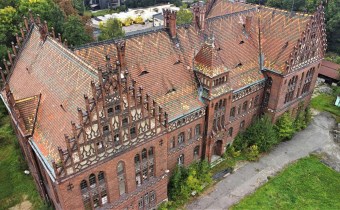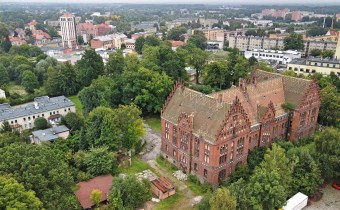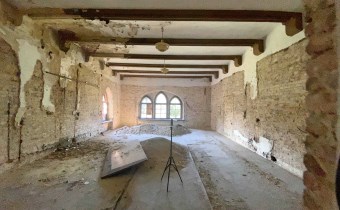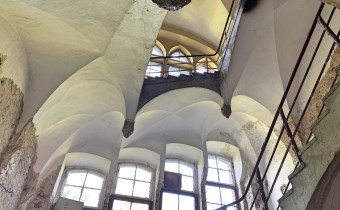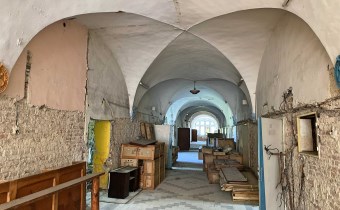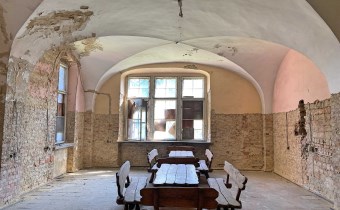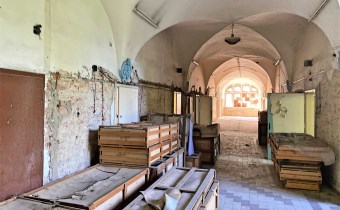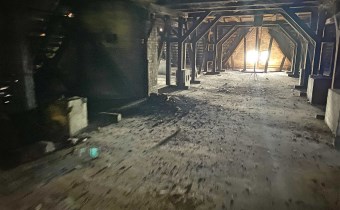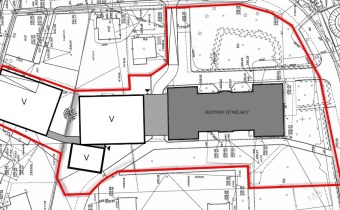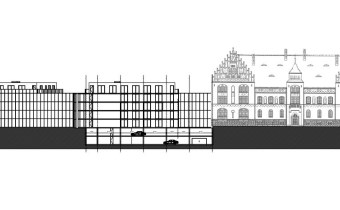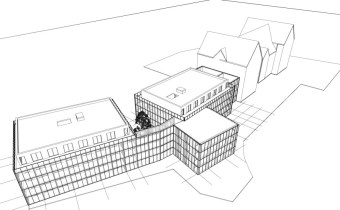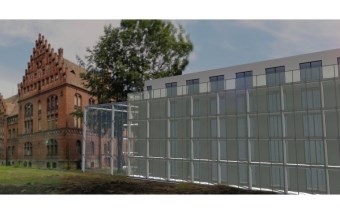Property description
Waweldom.pl presents to you the Building of the General Directorate of Principal Goods in Pszczyna, the sale of the building is possible only in its entirety.The facility is located on a plot of less than one hectare, in the center of the city of Pszczyna (Śląskie Voivodeship) on the border of the Old Town of Pszczyna, in the area of the former princely farm Siedlice.
The plot is developed with a building erected in 1902 in the northern neo-gothic style. It is characterized by highly representative architecture with high prestige features. It is a building with dimensions of 57m x 25.5m, total usable area of 3933.8 m2, two-story, with a basement. Currently, the usable area of the building does not include a powerful three-level attic, which still has a huge adaptive potential. It has saddle roofs covered with ceramic tiles. Foundations made of broken stone, 1m wide, brick walls, faced from the outside, richly ornamented. 71cm wide external walls, vaulted rooms.
The building requires a thorough renovation and replacement of all installations. However, the structure is in a very good condition, both of the walls, ceilings and the roof (only individual elements of the truss require repair).
The building is under the protection of the Silesian Provincial Conservator of Monuments in Katowice.
The sale includes:
Plot of land consisting of 4 building plots with a total area of 9042 m2. Part of the area is built-up with the above-mentioned facility with access roads and access roads, some are recreational and leisure areas in the form of a small park at the front of the building with historic oak trees. One of the plots, with an area of 1,559 m2, is residential and it is possible to develop it with a new building. There are no more construction areas in the center of Pszczyna with such an area.
The necessary protection works are carried out on an ongoing basis - minor repairs to the roof, guttering, etc. or replacing window frames, hammering out most of the internal plaster and demolishing some secondary partitions. A building prepared in this way can be adapted into a private residence, apartments, or an exclusive hotel, clinic, or even a cultural and educational institution. It can also act as the main, representative seat of any institution.
The layout of the building's rooms has the potential for a clear and functional division into independent residential and commercial premises. The independently functioning areas that can be separated are from about 50 m2 to even over 900 m2 (the entire floor), depending on the needs. However, the preferred division is apartments or premises of about 200 m2, which are 1/4 of the floor. The rooms of the three above-ground storeys may be mainly apartments, but also commercial premises as well. The spacious basement rooms can house both technical and logistic facilities for the apartments (boiler room, laundry room, biological regeneration and active rest rooms, bar, etc.) as well as public utility premises. The basement rooms are provided with natural light. All floors can be connected with a modern glass elevator, centrally located in the empty space of the staircase, in the place of the dismantled old elevator. Therefore, there is a potential to create one of the most peculiar, unique in the scale of Silesia or even the country, at the European level of an apartment building. And there will be many people from Pszczyna who would like to live in the private apartment of Field Marshal von Hindenburg!
Currently, the construction of new apartments has started, i.e. 4-storey residential buildings with a diverse residential offer with a service part on the ground floor and a full basement constituting the underground parking for residents.
New Apartments (construction started on 10.2020)
AREA OF THE AREA approx. 1 ha
BUILDING AREA 3,750.00 m2
INCLUDING DESIGNED PART 2 250.00 m2
UTILITY AREA (NEW) 5,175.60 m2
INCLUDING THE REPLACEMENT PROJECT 2233.00 m2
CAPACITY (ABOVE PARTS) 18,860.00 m3
NUMBER OF SPACES IN THE UNDERGROUND GARAGE 131 MP
INCLUDING 38 M REPLACEMENT DESIGN
Opis oferty zawarty na stronie internetowej sporządzany jest na podstawie oględzin nieruchomości oraz informacji uzyskanych od właściciela, może podlegać aktualizacji i nie stanowi oferty określonej w art. 66 i następnych K.C.
Property description
Offer no.
WWD-BS-114
Size
9 100,00 m²
Parcel area
9 042 m²
Type of office block
palace/castle
Built in
1902
Location
Credit calculator
PLN
%
Amount of installment
Cost calculator
PLN
PLN
PLN
PLN
PLN
PLN
%
PLN
Civilian-law commission
Notary commission
Notarial commission VAT
Real-estate register department application
VAT of application for WKW
Real estate agency commission
Real estate agency commission VAT
Extracts of a notarial deed - approx
TOTAL (price+ commissions)
